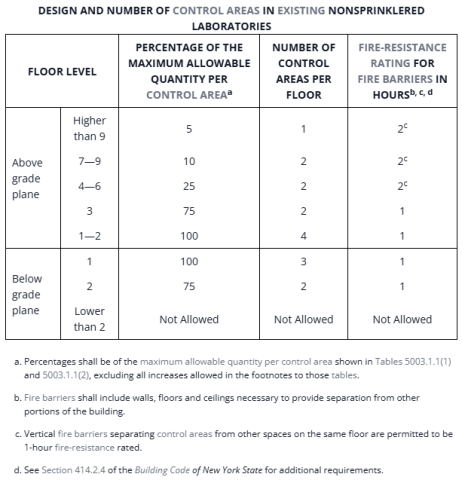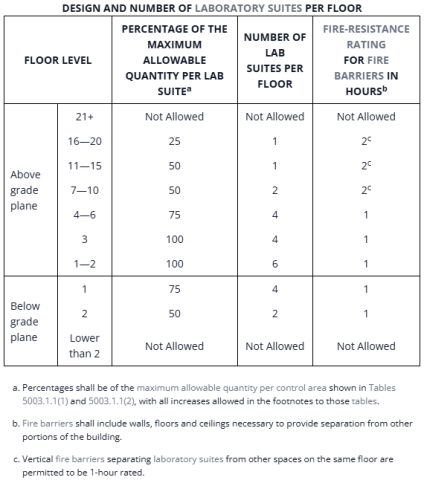Control areas are defined by New York State (NYS) Uniform Building and Fire Codes as spaces within a building where quantities of hazardous materials not exceeding the maximum allowable quantities (MAQs) per control area are stored, dispensed, used or handled. These areas are required to be separated from the rest of the building by specific fire rated construction, which is intended to control the spread of a fire within a building based upon that spaces hazardous material inventory.
A single control area can span an room, a contiguous group of rooms, an entire floor, or cross multiple floors. The inventory off all spaces, together, must meet the MAQs. If MAQs are exceeded, the entire control area will need to be reclassified. As an alterative, inventories will need to be reduced or materials exceeding MAQs will need to be moved to an alternate storage location.
NYS fire and building codes include a section specifically for higher education laboratories, which offers an extension of the control area classification, known as laboratory suite, for buildings on campus. These two designations are very similar with the exception that a laboratory suite can only exist in a building equipped throughout with a fire sprinkler system and that the space can contain additional rooms, such as offices, bathrooms and corridors. EHS and Campus Planning and Facilities Design (CPFD) utilize these for determining design requirements.
Design Considerations - Control Areas

The table to the right includes many variables that must be considered per floor of a building containing control areas (non-sprinklered buildings) on campus. The building floor level dictates:
- The percentage of MAQ for each control area
- The number of control areas for that floor
- The fire resistance rating of the walls and doors surrounding that control area
Design Considerations - Laboratory Suites

The same variables are affected by floor level for buildings containing laboratory suites (fully sprinklered buildings only) as can be seen in the table to the left. The main difference is that an increase in MAQ and number of designated laboratory suites is allowed on certain floor levels.
